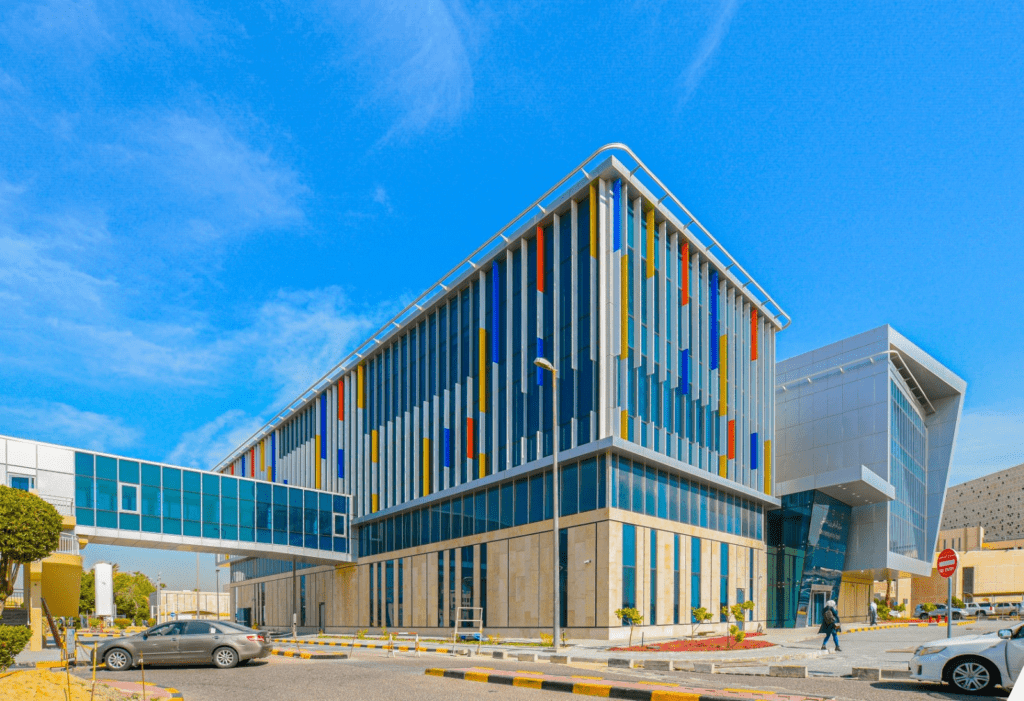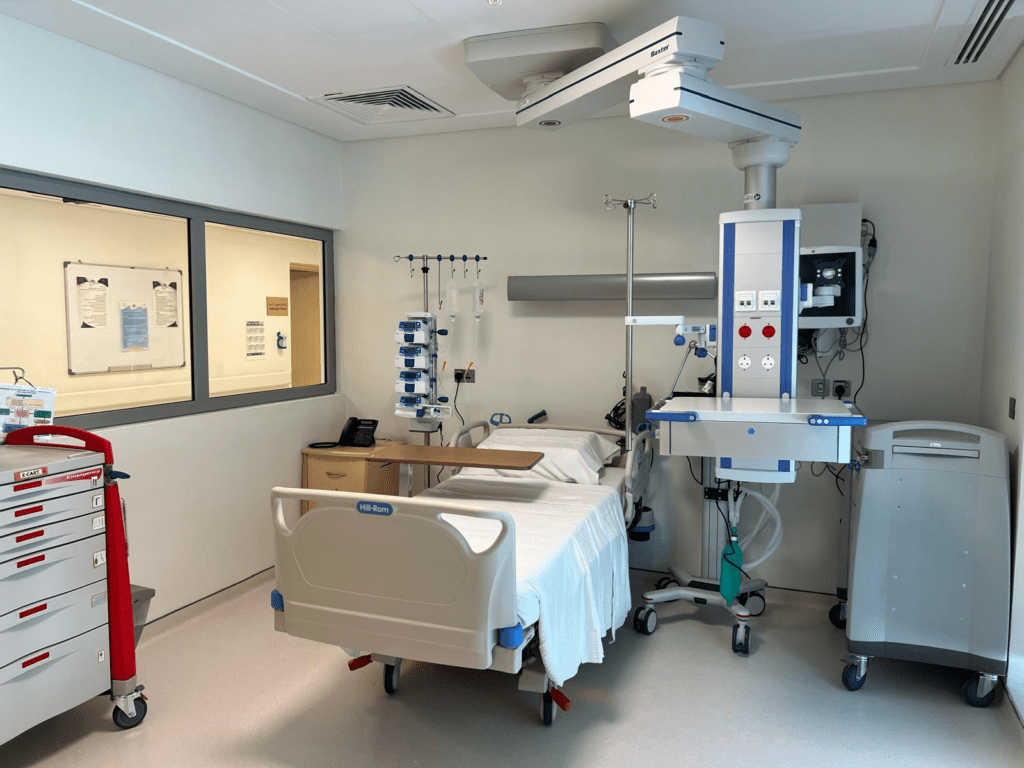01/06/2024
01/06/2024
Kuwait City, Kuwait -2 June 2024. Designed by KEO, the modern specialized center is set to officially open on 2nd June, as announced by the Ministry of Health, offering specialized high-quality care for patients in Kuwait.

The Kuwait Center for Nephrology and Kidney Transplant officially opens on June 2nd, as announced by Kuwait's Ministry of Health at a ceremony attended by representatives from the Sabah Health Care District, Ministry of Health, the Public Committee for Collecting Contributions, and other dignitaries.
The Center, an extension of the existing Hamid Essa Hospital (also known as the Organ Transplant Center), is situated at the Al Sabah Hospital Complex in Shuwaikh. It includes 83 inpatient beds, 11 isolation rooms, 4 ICU beds, and 15 dialysis beds. The facility is dedicated to providing comprehensive care for people living with chronic kidney disease and helping patients lead fuller lives. The center offers kidney and stem cell transplants, dialysis, chemotherapy, and post-operative therapies.

To enhance patient, staff, and equipment movement, the center is linked to the existing hospital by an elevated causeway. The extension primarily consists of an intensive care unit and dialysis wing, separate floors for male and female wards, an emergency department, diagnostic laboratories, radiology, and an outpatient clinic.
The remarkable story of this new center, like many exceptional medical care specialty centers in Kuwait, is that it has been funded and built through the generosity of the caring people of Kuwait. The center's realization came from private donations and was built in collaboration with the Ministry of Health. Kuwait uniquely organizes such exceptional privately funded medical facilities under the guiding care of the Public Committee for Collecting Contributions.
The Center includes impressive medical facilities with state-of- the-art medical equipment. Its design prioritizes patient well- being and comfort with soothing architectural aesthetics and colors. The building includes a dedicated patient lobby with its own elevators. The main entrance features a sweeping double- height lobby with a well- appointed reception area and welcoming spaces, including a coffee shop. The building experience is enhanced by an atmosphere of light and transparency, achieved through the strategic use of glass tempered by vertical metal fins on the façade, providing privacy to patient rooms and treatment areas and protection from sunlight and heat.
"I am very proud to see this center come to life and to witness the great achievements of all those involved," said Dr. Abdul Aziz Sultan, Chairman of KEO. "KEO architects and engineers, the contractor, and especially the Ministry of Health have all contributed immensely to this project. Attending the official opening brought back memories of our other achievement for the Ministry of Health, the delivery of the Amiri Hospital extension, where KEO successfully completed a significant extension on time and within budget."
KEO provided full services architectural and engineering design services from concept design through to construction management and supervision services.


