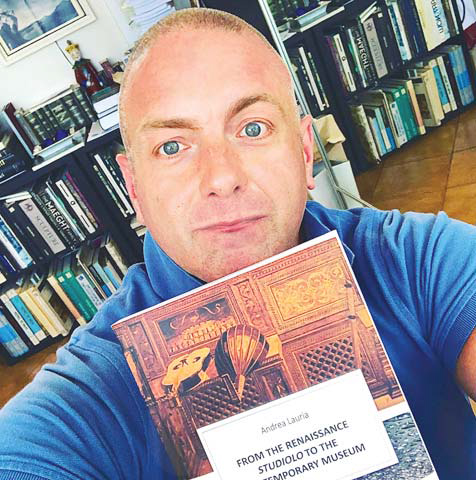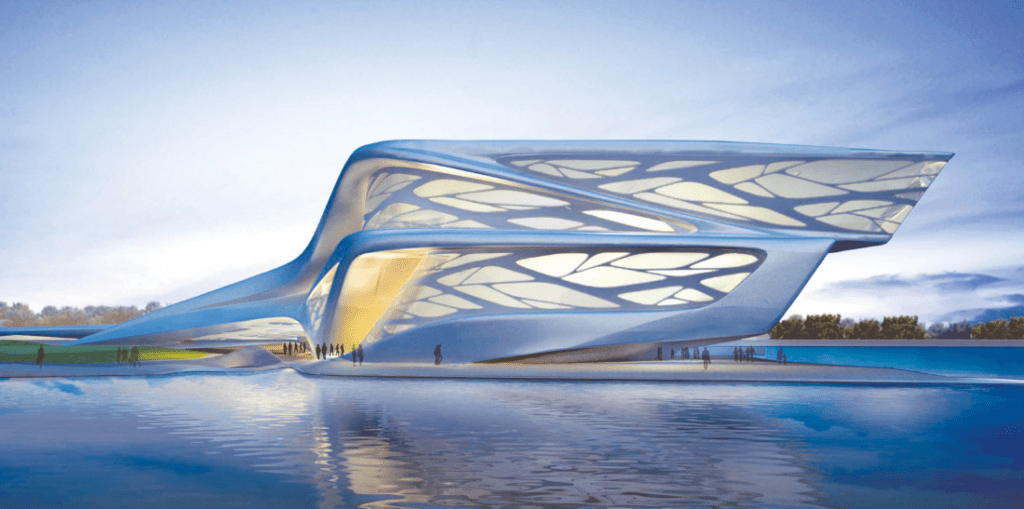12/10/2023
12/10/2023
From mathematics to masterpieces

Prof. Andrea Lauria is an Italian museologist graduated from Rome’s Academy of Fine Arts. He also holds a History of Art degree from University di Roma Tre in Rome. Andrea Lauria lectures a Masters course in museology at Rome’s Universities Tor Vergata and American Temple University (Rome Campus). In 2020 he has become a published author of the book: “From the Renaissance studiolo to the contemporary museum” which is also his course manual. Lauria’s field of research is the phenomenon of hyper-museums with special attention to the Arabian countries in comparison with the western world

In today’s article, I will tell you about one of my favorite archi stars, the most famous female archi star of the 21st century, Zaha Hadid. Dame Zaha Mohammad Hadid (Baghdad, 1950 – Miami, 2016) was an Iraqi-British architect, artist, and designer, recognized as a major figure in architecture of the late 20th and early 21st centuries.
Zaha Hadid was born in 1950 in Baghdad, Iraq, to an upper-class Iraqi family. In the 1960s, Hadid attended boarding schools in England and Switzerland and after that, she studied mathematics at the American University of Beirut before moving, in 1972, to London to study at the Architectural Association School of Architecture. She was the first woman to receive the Pritzker Architecture Prize, in 2004, besides receiving the UK’s most prestigious architectural award, the Stirling Prize, in 2010 and 2011.
In 2012, she was made a Dame by Elizabeth II for services to architecture, and in February 2016, the month preceding her death, she became the first woman to be individually awarded the Royal Gold Medal from the Royal Institute of British Architects. With the project for the MAXXI (the name comes from Italian: Museo nazionale delle arti del XXI secolo, “National Museum of 21st-century arts”) in Rome Zaha Hadid won the Stirling Prize of the Royal Institute of British Architects in 2010.
The MAXXI, a museum dedicated to the contemporary art and architecture of the 21st century, is a perfect example of a hyper-museum, a phenomenon that does not significantly affect Italy, where there is still the tendency to re-use pre-existing buildings or old buildings that are redeveloped and adapted as museums. In Italy hyper-museums are rare but, although they are few in number, they are all valuable works. Examples are MART in Rovereto designed by Mario Botta and opened in 2002, Zaha Hadid’s MAXXI in Rome opened in 2010 and MUSE in Trento designed by Renzo Piano in 2013.
MAXXI (Museo Nazionale delle arti del XXI secolo - National Museum of 21st Century Art) designed by architect Zaha Hadid is a museum center dedicated to the arts of the 21st century, divided into two sections: MAXXI Art and MAXXI architecture. The museum also has an architecture archive, an auditorium, a library, and a documentation center. MAXXI is managed by the MAXXI Foundation of the Italian Ministry of Cultural Heritage and Activities.
MAXXI presents itself as an open, barrier-free space where the museum’s interiors and exteriors intertwine on several levels in a continuous, dynamic system, with no real pre-established museum itinerary. The visitor can navigate the spaces freely, without any division between the museum’s interiors and exteriors. With its spectacular and imposing volumes and the formal and aesthetic choices that aim to amaze the viewer, MAXXI is - like other hyper-museums - also the collection’s principal work of art.
Zaha Hadid also proved herself up to the task, creating a building with highly regarded, sophisticated forms that look more like a design object than a building. As well as an architect, Zaha Hadid was also a successful designer, as can be seen not only in MAXXI but in many of her other architectural creations. MAXXI is made up of a combination of overhanging, complex, structured volumes at various heights, with curvilinear walls that diverge and inter-weave with each other.
These create a building that, even though it is enormous, maintains an appearance that is harmonious and elegant, and with its composite volumes that protrude and are never the same, it appears not to have a facade or a main side, inviting the visitor to go around them. Like many hyper-museums, MAXXI resembles a sculpture more than a building; a sculpture deserves to be studied up close by walking the entire perimeter in order to discover its features and details. In contrast to the sophisticated formal choices of the architecture, the surface of the walls of the building has been specifically left as exposed concrete. Likewise, the horizontal surfaces and the roof blades are entirely covered in Glass Fiber fiber-reinforced concrete, and most of the finishes (exposed surfaces, floors, and furnishings) have been left exposed.
Inside the building, a large atrium houses the reception services, the cafeteria, and the bookshop, as well as access to the auditorium and galleries devoted to the permanent collections and exhibitions. MAXXI’s atrium is striking not only due to its height but also the intersecting black iron stairs and walkways that stand out in contrast to the museum’s white interiors. Zaha Hadid’s style is noted for its distinctive architecture and flowing, curved style that eschews sharp angles as we can see in one of her last projects realized when she was still alive, the Heydar Aliyev Center in Baku, Azerbaijan completed in 2012.
The center is named after Heydar Aliyev (1923–2003), the first secretary of Soviet Azerbaijan from 1969 to 1982, and president of Azerbaijan Republic from October 1993 to October 2003. The project is intended to play an integral role in the intellectual life of the city. Located close to the city center, the site plays a pivotal role in the redevelopment of Baku. This incredible building in Baku, 57,500 m2 (619,000 sq ft), has a fluid form and has become a signature landmark of modern Baku due to its innovative and cutting-edge design. Its form emerges by the folding of the landscape’s natural topography that gives a chance to connect the various cultural spaces whilst at the same time, providing each element of the Center with its own identity and privacy.
As it folds inside, the skin erodes away to become an element of the interior landscape of the Center. All functions of the Center, together with entrances, are represented by folds in a single continuous surface. Zaha Hadid was not only a great artist and architect but she was also able to create buildings or museums which, due to their beauty, have a strong impact on the territory becoming significant landmarks. It is therefore not surprising that also Zaha Hadid was chosen to design one of the hypermuseums for the Abu Dhabi museum district on Saadiyat Island.
The first museum to be inaugurated on Saadiyat Island was the Louvre Abu Dhabi, but it is just the first one of an ambitious cultural project in Abu Dhabi, where there are plans to create several spectacular museums on Saadiyat Island. The project includes the Sheikh il Zayed National Museum, which is still under construction and is dedicated to the history of the country, and especially to Sheikh Zayed bin Sultan Al Nahyan. This museum was entrusted to another famous architect, Britain’s Norman Foster. The other planned museums are the Guggenheim Abu Dhabi designed by Frank Gehry, which will be the largest Guggenheim in the world, exhibiting contemporary works together with masterpieces from the Guggenheim Foundation.
The other museums that are still under development are the Performing Arts Centre designed by Zaha Hadid and the Maritime Museum by Tadao Ando. The Hadid’s Performing Arts Centre will be a building “with sculptural geometry that emerges from a linear intersection of pedestrian paths within the cultural district, and gradually grows, transforming into an imposing organism that develops a network of ramifications. As soon as it insinuates itself into the site, the architecture becomes increasingly complex, increasing height and depth, giving shape to multiple peaks that host spaces for performances, spaces that emerge from the structure like fruit on a climbing plant and overlook the west side, towards the water.” This is how the Anglo-Iraqi architect describes her project for the Abu Dhabi Performing Arts Centre.
By Andrea Lauria


